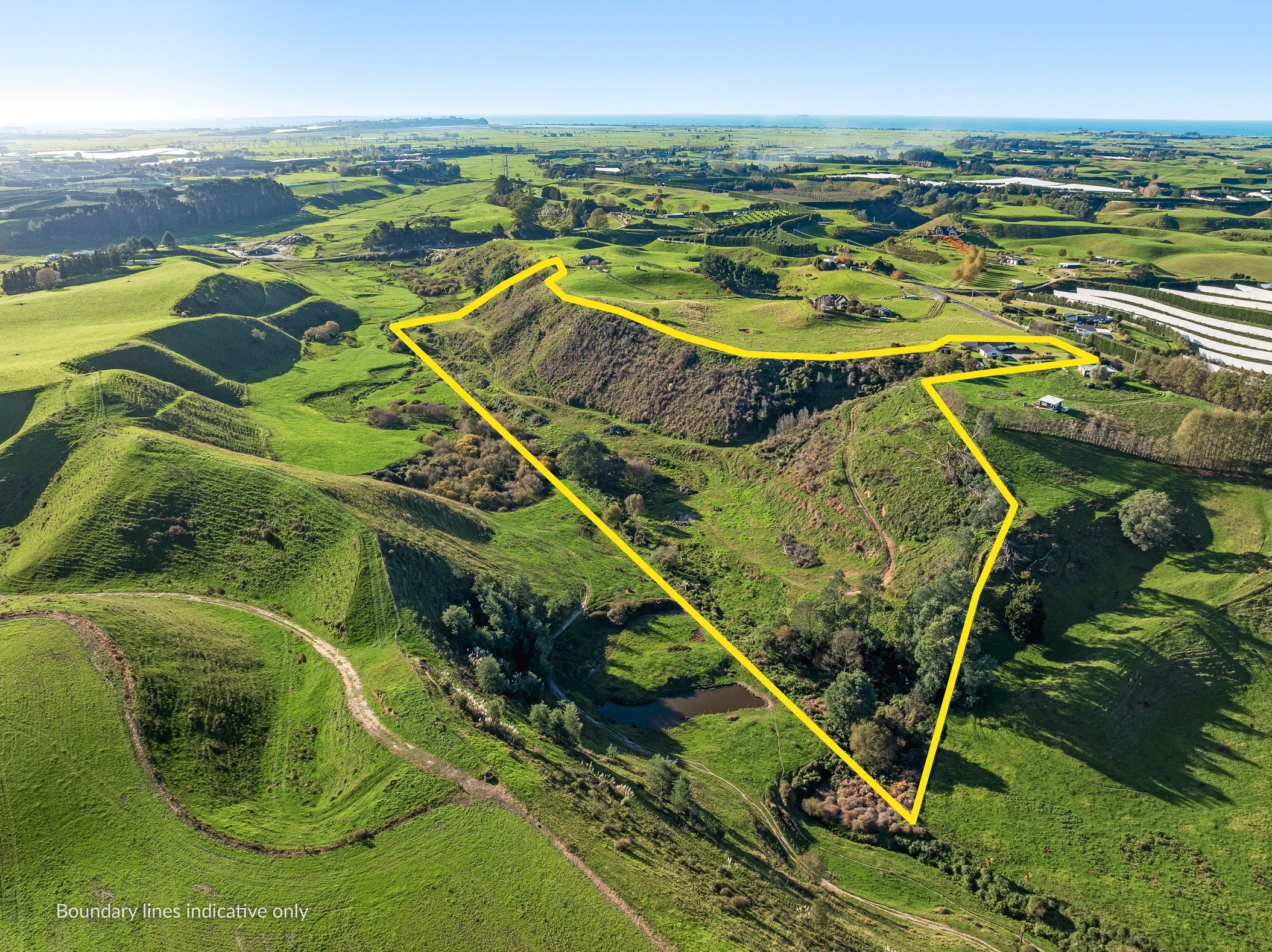Sold By
- Loading...
- Loading...
- Photos
- Description
Lifestyle Property in Pongakawa
Lifestyle Family Home with Views
- 4 Beds
- 2 Baths
- 2 Cars
- Building: 216m²
- Land: 8.09 ha (19.99 acres)
Welcome to a property where modern lifestyle meets rural living. This stunning, north facing home offers space, privacy, and panoramic views of the Papamoa Hills and the Pacific Ocean.
Thoughtfully designed for both family functionality and contemporary comfort, this property features four bedrooms with inbuilt wardrobes, two spacious living areas, and a metro fire to keep the house warm in those winter months. The layout provides flexibility for growing families or those who love to entertain while the master suite offers a walk-in wardrobe and ensuite. The home is styled in warm, earthy tones, creating a calm atmosphere throughout.
At the heart of it all is the designer kitchen with gas cooking, and a butler's pantry that offers both extra storage and prep space. From here, enjoy indoor-outdoor flow to the expansive covered deck, ideal for year-round gatherings and soaking up those views.
Outdoors, the property continues to impress. Set on manageable grounds, it features a double garage with additional storage space and a rear roller door for a ride-on mower. Practical additions include raised vegetable gardens, a calf-rearing shed, wood shed, and mature fruit trees, providing opportunities for a more self-sustaining lifestyle.
For those seeking space and versatility, the land is ideal for stock grazing, horses, or recreational use such as dirt biking. A stream runs along the western boundary, adding to the natural charm and appeal of the landscape.
Located within easy reach of the Tauranga Eastern Link, this home is accessible to beaches, popular fishing spots, the Rotorua Lakes, and the broader Bay of Plenty region, making commuting and weekend adventures effortless.
Quiet, private, and well-maintained, this is a rare opportunity to secure a lifestyle property that truly has it all: modern living, natural beauty, and room to grow.
- Living Rooms
- Electric Hot Water
- Heat Pump
- Modern Kitchen
- Open Plan Dining
- Separate WC/s
- Separate Bathroom/s
- Ensuite
- Separate Lounge/Dining
- Combined Lounge/Dining
- Electric Stove
- Double Garage
- Fully Fenced
- Color Steel Roof
- Tank Sewage
- Bore Water
- Tank Water
- Street Frontage
See all features
- Blinds
- Dishwasher
- Fixed Floor Coverings
- Light Fittings
- Drapes
- Rangehood
PKH30242
216m²
8.09 ha / 19.99 acres
2 garage spaces
4
2
